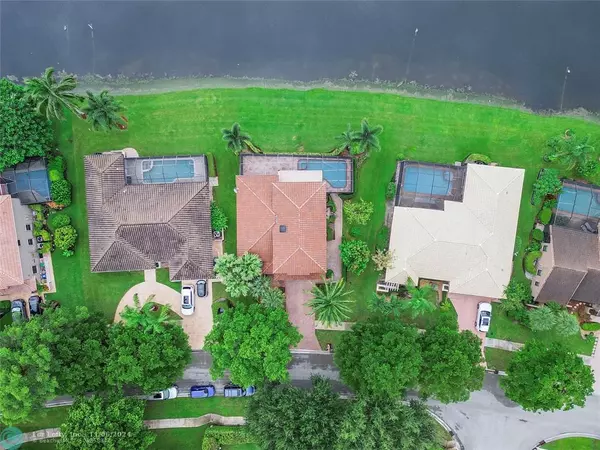
4 Beds
3 Baths
2,938 SqFt
4 Beds
3 Baths
2,938 SqFt
OPEN HOUSE
Sat Nov 09, 12:00pm - 3:00pm
Key Details
Property Type Single Family Home
Sub Type Single
Listing Status Active
Purchase Type For Sale
Square Footage 2,938 sqft
Price per Sqft $302
Subdivision Butler Farms
MLS Listing ID F10462077
Style WF/Pool/No Ocean Access
Bedrooms 4
Full Baths 3
Construction Status Resale
HOA Fees $35/mo
HOA Y/N Yes
Year Built 1988
Annual Tax Amount $6,931
Tax Year 2023
Property Description
Location
State FL
County Broward County
Area North Broward 441 To Everglades (3611-3642)
Rooms
Bedroom Description At Least 1 Bedroom Ground Level,Master Bedroom Upstairs
Other Rooms Den/Library/Office, Garage Converted
Interior
Interior Features Built-Ins, Closet Cabinetry, Other Interior Features, Skylight, Vaulted Ceilings, Walk-In Closets
Heating Central Heat
Cooling Central Cooling
Flooring Marble Floors, Wood Floors
Equipment Dishwasher, Disposal, Dryer, Microwave, Other Equipment/Appliances, Refrigerator, Washer
Exterior
Exterior Feature Patio, Screened Porch, Storm/Security Shutters
Garage Attached
Garage Spaces 2.0
Pool Below Ground Pool, Private Pool
Waterfront Yes
Waterfront Description Lake Front
Water Access Y
Water Access Desc Other
View Lake, Pool Area View
Roof Type Curved/S-Tile Roof
Private Pool No
Building
Lot Description Less Than 1/4 Acre Lot
Foundation Concrete Block Construction
Sewer Municipal Sewer
Water Municipal Water
Construction Status Resale
Others
Pets Allowed No
HOA Fee Include 35
Senior Community No HOPA
Restrictions No Restrictions
Acceptable Financing Cash, Conventional, VA
Membership Fee Required No
Listing Terms Cash, Conventional, VA


Find out why customers are choosing LPT Realty to meet their real estate needs






